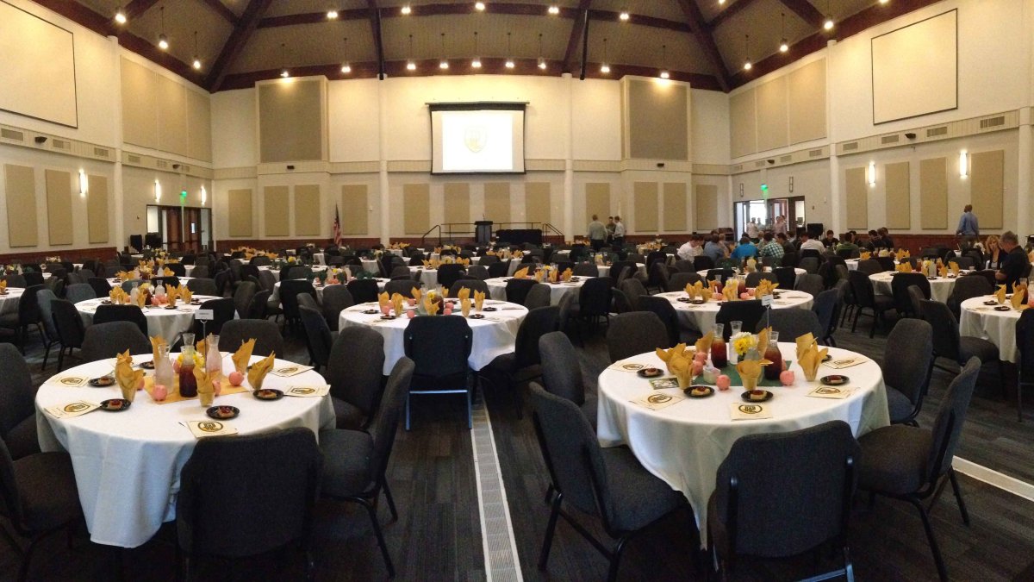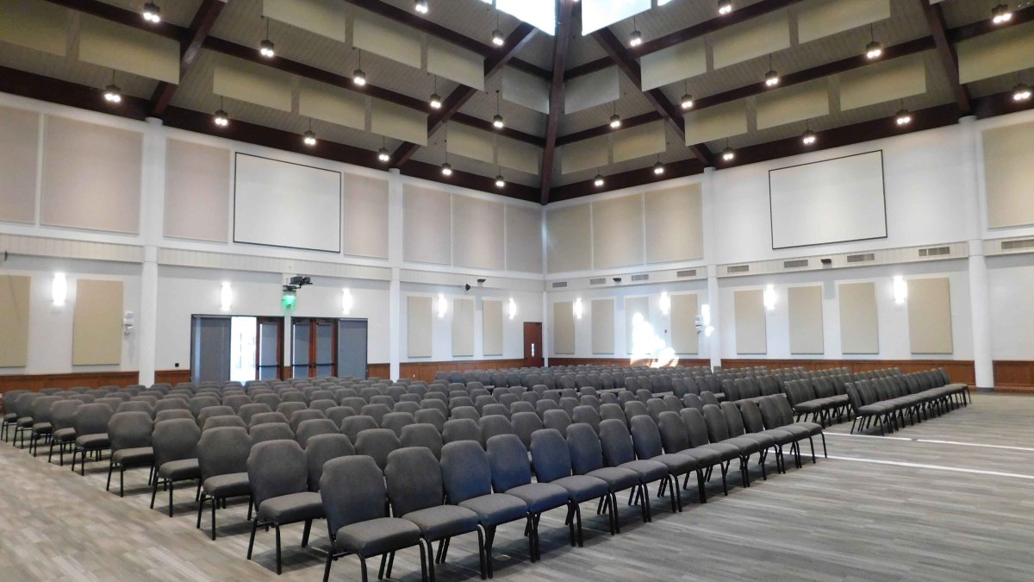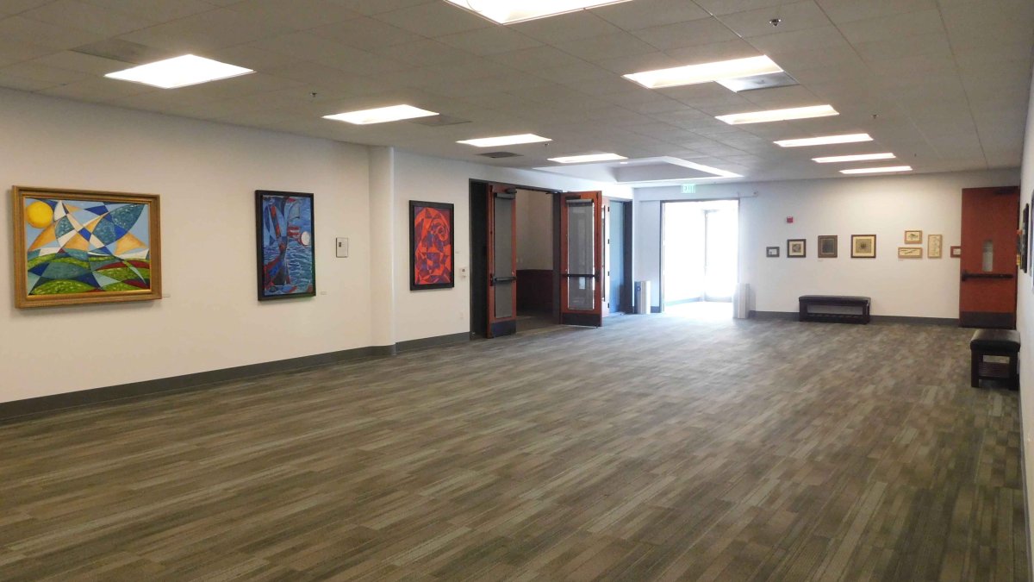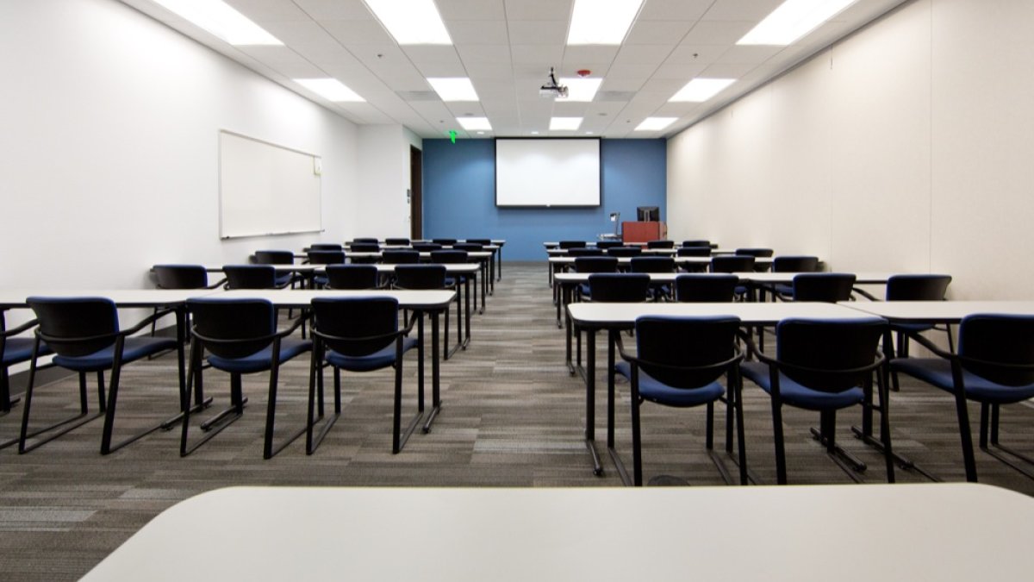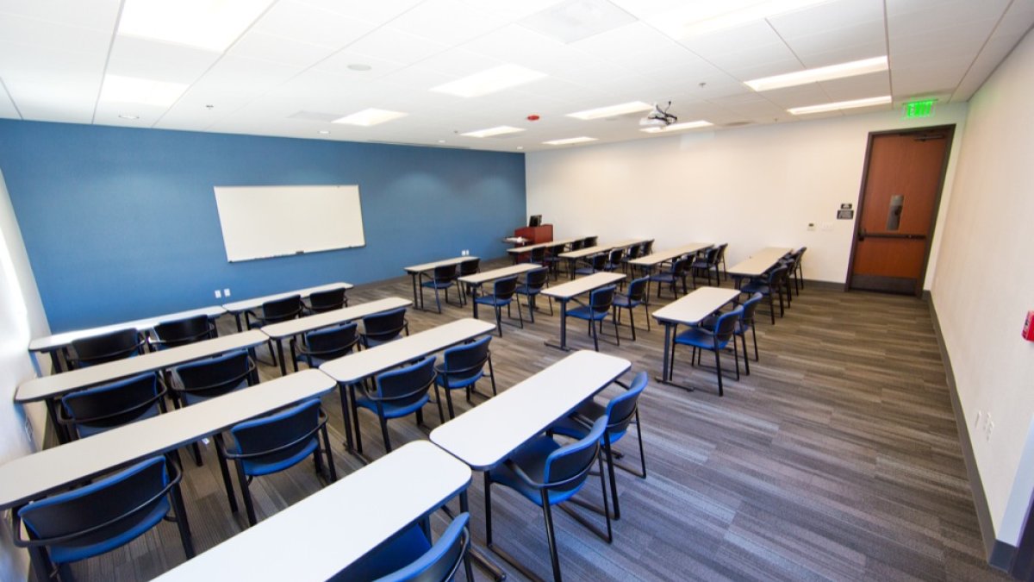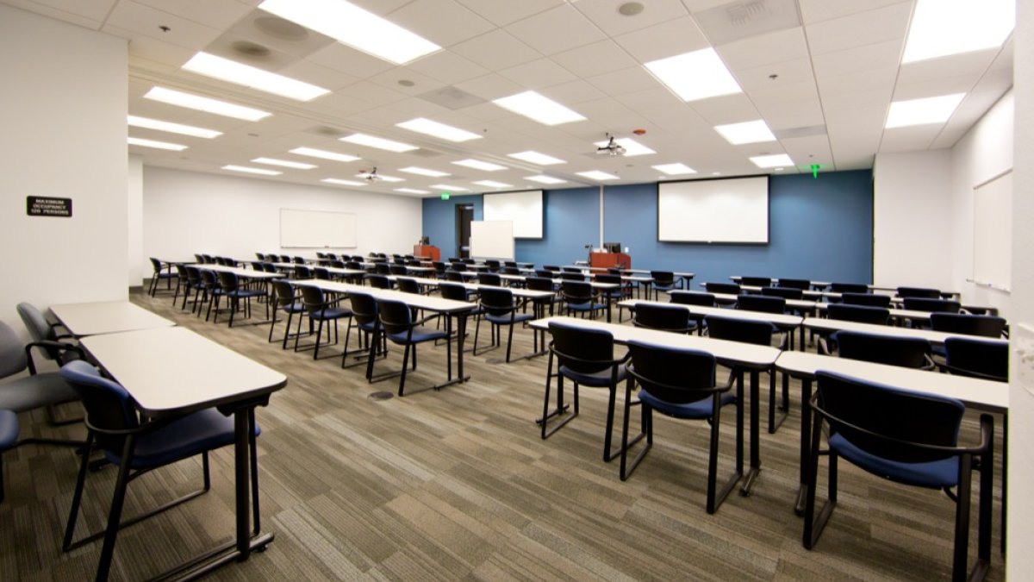Main Hall
This 7,700 square foot hall is a wonderful space to hold conferences, seminars and other similar type events for groups of 100 to 450. The Main Hall seats 360 people comfortably at round tables and up to 450 theater/lecture style.
*The Liberty Station Conference Center does not host social events such as weddings, birthday parties, or holiday parties.
Features:
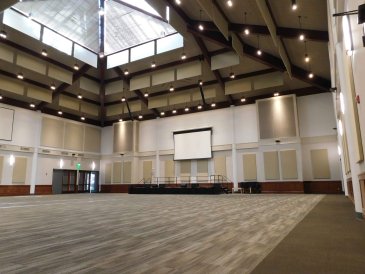
- 7,700 square feet
- 28’ x 12’ stage
- Forty 72 inch round tables
- Fifteen 6 foot tables
- Fifteen 8 foot tables
- 450 banquet style chairs
- Adjacent lobby area
- Free parking
- Free Wifi
- Ample outlets
- Beautiful wainscoting along perimeter walls
- Natural light coming through the ceiling
- Projector/Screen/Microphones available for rent
- 126” x 224” screen
Breakout Rooms
The breakout rooms are great for continuing education courses, professional trainings, company meetings, etc. They can seat groups of 40 to 80 comfortably.
Features:
- 6 breakout rooms ranging from 649 to 1,380 square feet
- 2 of the breakout rooms can be split in half with a floating wall creating 8 breakouts total
- Set-up in classroom style with tables and chairs
- Equipped with a screen and projector
- Free Guest Wifi
- Plenty of outlets for personal laptop use by attendees
| Room | Sq. Feet | Capacity |
|---|---|---|
| Room 201 | 930 | 42 |
| Room 202 | 930 | 42 |
| Room 203 | 1,122 | 48 |
| Room 204-A | 649 | 40 |
| Room 204-B | 649 | 40 |
| Room 204-A and B combined | 1,298 | 80 |
| Room 205-A | 690 | 40 |
| Room 205-B | 690 | 40 |
| Room 204-A and B combined | 1,380 | 80 |
| Room 207 | 907 | 44 |
